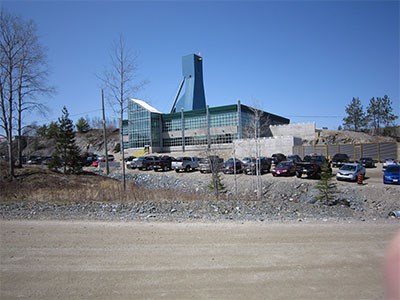The work doesn't always involve the flashy designs you find on architecture magazine covers, but for John Bradica, head of Architecture49 team in Thunder Bay, Northwestern Ontario is a fascinating place to practice the craft.
“Our (Thunder Bay) office is a little different than some of the other offices,” said Bradica in reference to the larger, international group they’re part of. “We’re more integrated with the engineering disciplines, and we do a lot of industrial work. While not generally mainstream architecture, providing these services to an industrial client definitely enhances their work environment and the sense of accomplishment in many cases is greater for us as well as the client. Mining camps, for example, present plenty of interesting challenges, where the team is essentially planning an entire community.
“A get ‘em-up-quick camp for a mining exploration company takes a lot of effort to get the whole concept from paper to actually on the ground,” he said.
The Thunder Bay office is also responsible for more permanent living environments like the camp they helped lay out at Red Lake’s GoldCorp mine.
“I think it’s interesting how you can get trailers and containers together, different building parts and wall/floor sections, that are prefabricated, designed to fit together and then in the end you have something that you wouldn’t know was prefab,” Bradica said. “It’s like its own little urban centre for the most part.”
In addition to putting various camps together, Bradica’s team also designed the mine dry facility in Red Lake. Another mine dry Architecture49/WSP is responsible for is located at Vale’s Totten mine, near Sudbury, a structure Bradica is especially proud of.
“The odd time you get a little gem, it’s like a little crystal palace of a building in the middle of nowhere, reminiscent of a rock, steel and metal mining structure. Looming behind the building you can see the (mine’s) headframe and its overall design incorporated the building complex and tunnel to fit within the rock outcropping and ragged landscape with a tunnel connection to the underground mine.”
Architecture49/WSP in Thunder Bay also works closely with many First Nations communities throughout Northwestern Ontario. One specialty is the design of health centres with completed projects in White Dog, Whitefish Lake and Ginoogaming First Nations to name a few,” said Bradica.
“We actually came up with a design system and layout that works well with what the needs are for each community. Health Canada really liked our ideas and it’s become one of their base templates now, which is nice.”
The design expertise A49/WSP provides First Nation communities also includes structures such as nurses’ residences, business and community centres, and even housing, including a large development of nearly 50 homes at Long Lake 58, near Geraldton.
“That worked out really well and the community is really proud of all the houses,” he said. “They’re not your standard type of house people build up north, a lot of them are two storey homes with an up-to-date layout.”
No matter what the project, for Bradica, working in close partnership with the community and client is the key.
“It’s a little bit different than working outside of a First Nations group. For the most part, the First Nations clients are very hands-on and like to be involved, which is great. That’s a key to our philosophy, wherever we are,” said Bradica. “There’s no point in designing something that doesn’t work to meet your client’s needs or site conditions.”
Bradica and his colleagues also help prolong the life of many aging buildings throughout the region through condition reviews and retrofit work.
“(Building owners) say, ‘Well we got problems, we got water leaking here, there’s paint peeling of this beam and wall here, this area looks like it’s going to collapse, etc….’ So what we do is perform a full-scale review of the building and the site. We then categorize what the issues are, and we’ll give them a clear budget along with recommendations on how they can go forward to fix the issues.”
The architectural work done at A49’s Thunder Bay office extends to the educational sector as well. The firm has been working with local catholic school boards to incorporate daycare facilities into existing schools. Aside from the nitty-gritty details of ensuring the retrofits meet building and fire codes, Bradica said the team has been having some fun with the projects as well.
“We do a lot of different, joyful design layouts, including primary colours in the rooms, and instead of doing a plain carpet or tile, we’ll do the floor in some kind of form the kids understand, like unusual shapes or animal patterns.”
The diverse range of work taken on by Bradica’s team has paid off in an unexpected way for every employee at A49/WSP in Thunder Bay. The combined experience of the architecture staff was brought to bear on a unique challenge: they got to design the interior fit up space of their brand new office.
"It was an interesting process when you’re designing the interior work space for your own people," he said. “You get to play with some ideas from different projects, and see if they work within your own office, with your own people. And you get a little more leeway in terms of stretching things out in terms of interesting and different design concepts which some clients shy away from.”




