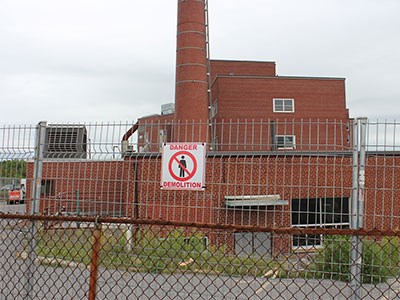The condominium project at the site of the former St. Joseph’s Hospital will be developed in two phases, although construction likely won’t begin until spring 2014.
Demolition began in late July to remove parts of the former hospital site that won’t be integrated in the massive construction project.
The structures being demolished include the Norm Mason building on the north side, along with the three-storey building and towering chimney on the south and the power plant. Demolition Plus is the company that Panoramic Properties has retained for demolition services.
The demolition process should be complete by mid-October, says Michael Allen, the project architect involved in the estimated $60- to $80- million project by Panoramic Properties.
“That leaves us finalizing the design and getting the building permits. We’ve already filed for site plan agreement for the project. The design is done and we’re just finalizing some of that and getting started to work on the drawings for the project.”
Once the site plan agreement has been approved by the city, the firm will apply for the necessary building permits to see the 210-unit complex come to fruition.
It’s been three years since Panoramic Properties first purchased the property located next to historic Bell Park.
The Sisters of St. Joseph sold the site of the former hospital to the Niagara Fallsbased developer back in 2010. Residents immediately opposed the development, arguing the land in question belonged to William Bell and was included in a parcel of land he gave to the city for parkland. Although city files indicated the property was not part of the donated land, Panoramic Properties amended its original plan anyway to ease other concerns residents had. Last October city council voted unanimously to support the project.
“We’re hoping that in late fall and early Christmas we’re in a position to unveil (the architectural drawings) to the public and get ready for presales,” said Allen. Depending on when construction begins – Allen is hoping in spring 2014 – it will take up to two years from then for the first phase of the project, which involves restoring and redesigning the existing eight-storey hospital structure, to be complete. This existing structure will be transformed into 125 condos.
Phase two is construction of a new eightstorey tower for 85 units along with accompanying underground parking for the entire complex.
Allen said it’s quite possible that both phases of the project could commence simultaneously. It all depends on marketing and sales, he said.
Prices of the one-and two-bedroom units have yet to be established, although there’s a growing waiting list of interested buyers.
“Once it’s ready to be sold, these people will get first dibs to purchase,” said Allen. Allen plans for a variety of units, including prime upper level space, or penthouse suites.
“In the original building there are certainly more unique layouts that we’re designing within the existing building,” said Allen. “There are not a lot of typical layouts – they all have great views as you get up to the higher floors.”
Allen said the project is a first of its kind in Sudbury because of its prime setting. His firm, Michael Allen Architects, has experience working with existing building structures including wineries and residential units, and transforming them into usable spaces.
“It’s a great site, a great location,” Allen said about the property, overlooking the shores of Ramsey Lake. “The existing building itself is a very sound structure. Ultimately, the finished product is going to be a completely new look. We’re going to be working with the existing structure – it’s great bones. Put that all together and you’re going to have a very successful project.”




