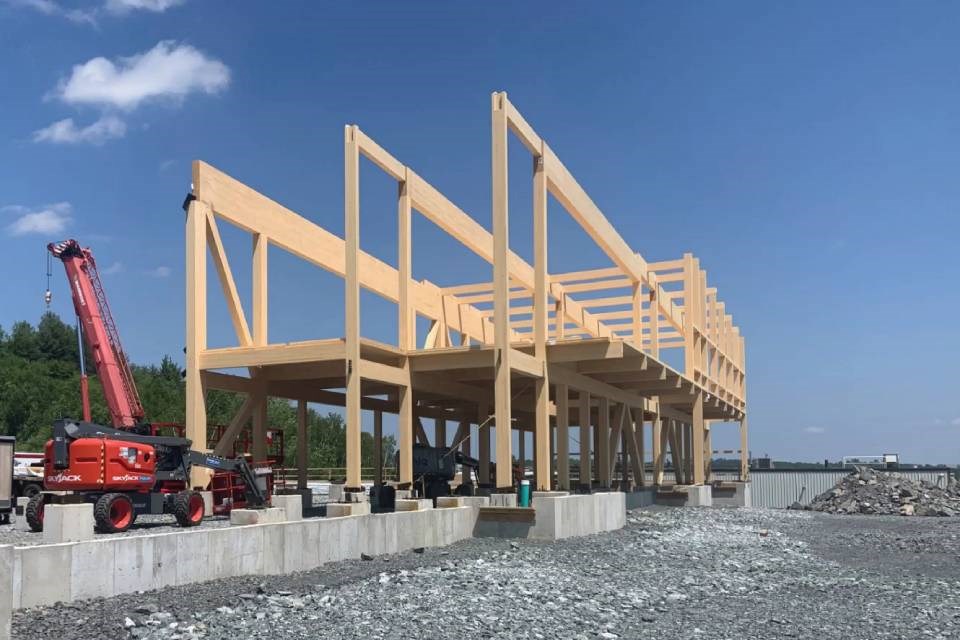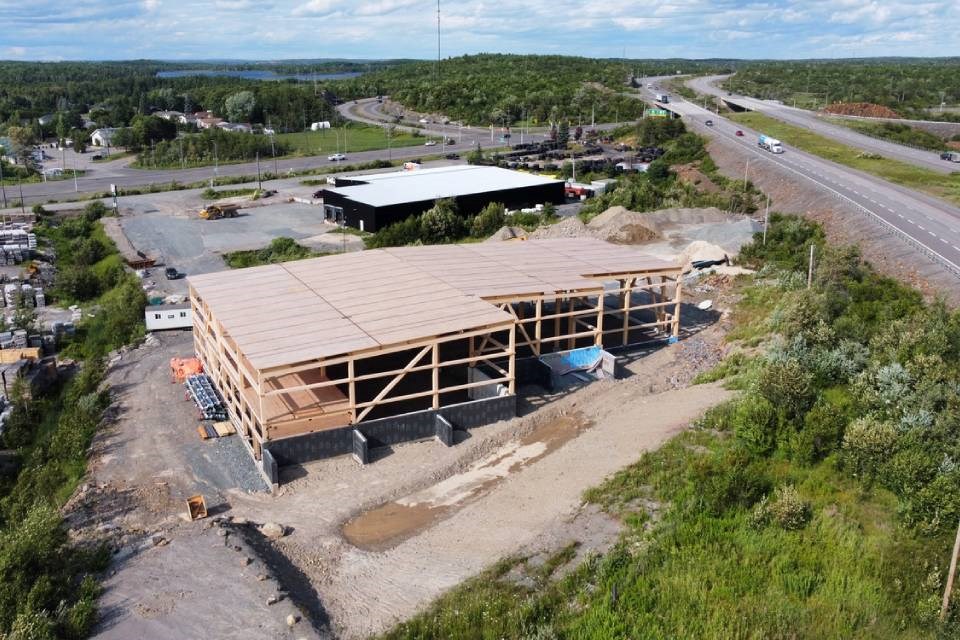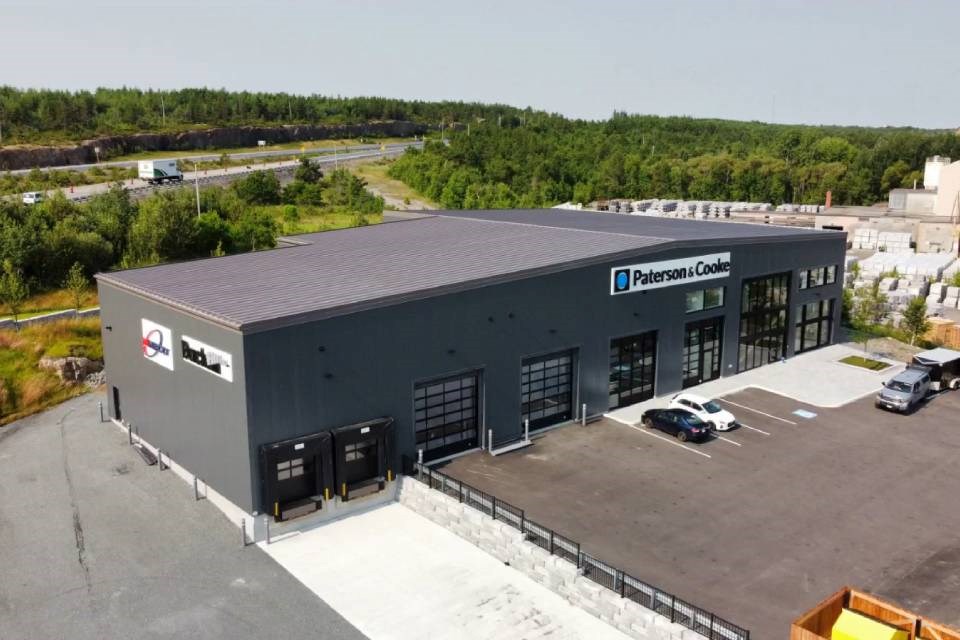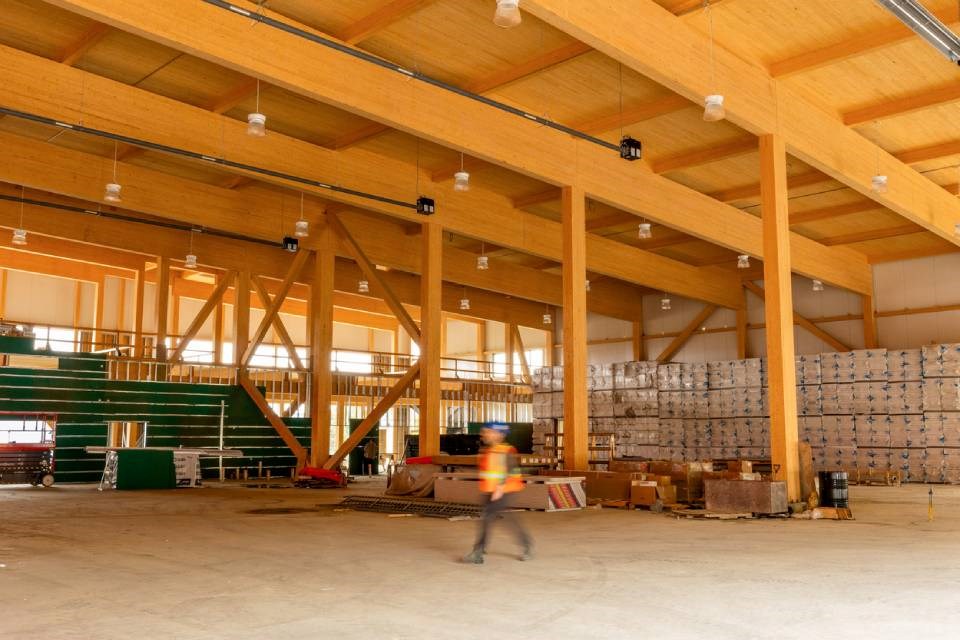As an architect, it’s a question Patrick Danielson thought worth asking: why does the typical industrial building in Sudbury always need to be dreary and constructed with steel?
By comparison, he believes light-filled wood buildings — of the kind designed by his firm — have warm tones and leave users feeling uplifted just by being in them. Yet, the majority of industrial buildings all continue to be built the same way.
Until five years ago, that is, when COVID arrived, driving up the cost of materials. That proved to be the trigger for a shift on two major mass timber projects now taking shape against the Sudbury skyline.
“The cost of steel had a dramatic change, which just happened to coincide with when we were starting to make decisions about the structural system for the two projects that we're [building],” said Danielson, the founder and principal at Danielson Architecture Office, during an Aug. 14 online presentation hosted by WoodWorks.
“So this was just serendipitous timing for us.”
With agreement from the client, Sudbury’s Bloomington Developments, the design firm quickly determined wood to be a viable alternative, settling on the services of Nordic Structures, a Quebec-based producer of engineered wood products like cross-laminated timber (CLT) and glue-laminated timber (glulam).
Nordic met all their requirements in a supplier, Danielson said: the company had access to its own wood, it had worked on larger-scale projects, and it did all its own fabrication in house. The firm was also interested in moving into a new market for industrial buildings.
“They were willing to work with us on that learning curve, whatever that may be,” Danielson said.

The first building sits atop a hill north of downtown, just off Notre Dame Avenue, a major city thoroughfare. At two storeys and 46,500 square feet, it’s being constructed as dual-occupancy, for a mix of industrial and business use.
Heading west of the city, the second, smaller building is located just off Highway 17 in an industrial area of Sudbury’s outskirts. That building is also two storeys, and measures 40,300 square feet — 21,500 square feet of that is an existing steel building that was renovated, and the remaining square footage is new.
This building was designed for sole occupancy, and its new tenant, mining supplier Paterson & Cooke, moved in earlier this summer.
Though it’s still uncommon to build with mass timber, at least in Northern Ontario, Darian Sweeney believes that won’t last.
“I think that building codes and building departments are catching up, implementing clauses and policies that are specific to mass timber and that deal with it specifically,” said Sweeney, Bloomington Developments’ chief operating officer.
“And the more that mass timber is employed in different types of buildings, like we're doing here, the more that we're going to see greater knowledge sharing … and it'll help further develop best practices in the industry.”
Among the advantages proven out through these two Sudbury builds, he said, mass timber has a better strength-to-weight ratio, which led to a cost savings in design because they could reduce the size of the foundation.
In terms of logistics, the components could be easily and compactly stacked, which means fewer trucks are required to transport them. Because the material is lighter than steel, they were able to use smaller cranes to put the pieces into place, resulting in more cost savings during construction.
“I've had to remind contractors to resist the urge to doodle or write dimensions on the columns,” Sweeney chuckled. But, otherwise, assembly is easier and faster, requiring fewer labourers, and, once assembled, the CLT floor and roof doubles as a stable work platform, which means less scaffolding was needed on site.

Construction on the Cambrian Heights building began in mid-June 2024 and was finished by Sept. 3, while work on the Paterson & Cooke building began in mid-May 2024 and was completed two months later in mid-July, with a couple of weeks added on for modifications.
It was easy to put up and take down temporary guardrails made of dimensional lumber, he added, and they didn’t leave marks behind, unlike in a steel building. It was equally simple to install and remove insulated tarps, which were needed to work inside during cold winter weather.
Even framing was easier, since much of the framing is built in to the components supplied by Nordic, Sweeney said, and the material allows for “easy and precise penetrations” through the floor, the roof and the walls, to add services or other changes.
“Most importantly, I think, the structure is the finish, so nothing else is needed,” Sweeney said.
“This is going to be the finished product. It is physically appealing as is. You don't need to add anything, paint anything. The structure is a selling feature, and it is an attractive finished product, so that both reduced costs and is obviously aesthetically appealing.”
The big debate, he said, is whether or not clients or tenants will pay more for a building made with premium materials. Sweeney says yes, because of the concept of biophilia, the idea that humans derive pleasure from being surrounded by natural elements.
Biophilic design takes this into account, he said, prioritizing elements like natural light and wood to create a welcoming, beautiful space.
Research shows there are benefits to this, Sweeney said. Working in a space with biophilic elements is said to reduce the symptoms associated with migraines, chronic pain or depression; promote positive emotions; decrease blood pressure and cortisol levels; and improve short-term memory.
Businesses may also view mass timber construction as being in alignment with corporate mandates or policies.
Mass timber buildings are “a good fit” for green-tech companies, but businesses that use large amounts of power, like data centres, may also look to the embodied carbon in mass timber to offset their energy use.
For example, the Cambrian building has an embodied carbon footprint of 133,568 kilograms of carbon dioxide equivalent, while the same building in steel would have had 694,133 kilograms.

With the current state of the economy, Sweeney said cost might not actually be as big a barrier as once thought.
Since before COVID, steel prices have risen 35 to 55 per cent, while the costs of mass timber have risen 30 to 45 per cent, although both have somewhat stabilized.
But with U.S. tariffs on Canadian steel currently sitting at 35 per cent, Sweeney said builders may want to look more closely at domestic supply chains.
“These products are kind of naturally hedged against the specific flavour of economic uncertainty that we're seeing right now,” he said of mass timber.
“So the more that this tariff uncertainty and escalating trade war restricts the end users’ future planning and their willingness to spend, the more that home-grown and produced Canadian timber becomes cost-effective as both a builder input and attractive as a product feature for the end user.”
Bloomington Developments is still seeking tenants for its Cambrian Heights building. Sweeney said there’s been lots of interest, from logistics companies to mine suppliers to an auto parts retailer, and even the owner of a hockey training centre. He believes this shows the wide appeal of mass timber buildings.
The partners are so pleased with the outcome of these sister projects, they’re currently embarking on a third, undisclosed mass timber project, also in Sudbury.
And WoodWorks, an initiative of the Canadian Wood Council, has detailed the two projects in a case study on its website.
Danielson said, given their success with the concept, it wouldn’t be difficult for others to achieve similar results, and he thinks designers and builders can learn a lot from trees and their self-sustaining lifecycle.
“It's impressive from a designer's perspective, because we don't even do anything. You plant the seed, and then the entire process of design and construction, everything just automatically happens,” he said.
“I just put that out there, because I like to think about that in terms of how to do better with mass timber going forward. I think it's a question of automation of information and coordination between the two.
“I think there's lots of room ahead to go further, and we really had a lot of fun with this project.”




