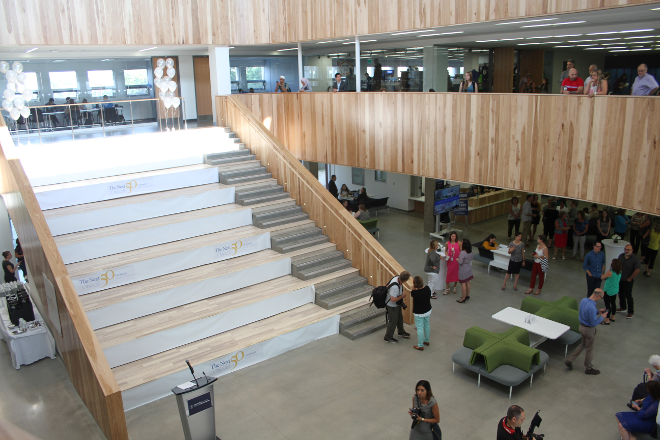The final piece of years of modernization at Laurentian University was unveiled and celebrated as a new era in serving all those who entered the institution's halls.
The new Welcome Centre and atrium was officially opened Sept. 21 to much fanfare from students, faculty, staff and donors, as well as the architects who designed the new space and many others in the post-secondary school.
The Welcome Centre, which connects the Great Hall and Student Services Building to the R.D. Parker Building, gives the university a genuine main entrance and gathering place for faculty, students and visitors, as well as a one-stop location for many services, including the registrar's office, the Great Hall main dining area, the bookstore, the Indigenous Sharing and Learning Centre, as well as study rooms, lounges and open areas for people to gather.
Pierre Zundel, Laurentian University’s interim president and vice-chancellor, said the new centre is a very welcome edition and a stark contrast to what used to be in the space, an open breezeway made of brick and pavement separating the two buildings, topped with an overhead floor where the student centre and offices used to be.
“For anyone who has been on campus and seen the previous installation between these two buildings, it was not a welcoming place,” he said. “It was dark, cold and dirty. This is now the Welcome Centre and it is well-named. It's an open, friendly place for people come in and to use.”
Gary McCluskie, principal at Diamond Schmitt Architects, said it was a thrilling day to see the project reach completion and join those witnessing the space being transformed into a place to gather and enjoy.
“Just seeing all the students using it, as a space, group study space, a meeting point. All of those aspects are the next generation of student life is working. Very, very rewarding to see that,” he said.
He explained the Welcome Centre was the first place they looked at when the renovation project officially got underway. Of all the individual spaces they renovated, it was right at the front door. He was impressed by the university's leadership for identifying it as a priority due to the impact it could have.
“It made our job a lot easier because we could see the huge impact transforming this atrium space,” McCluskie said. “Specifically, this was outdoors, a breezeway connecting two sides of the campus. Students had to run outside from the Parker side to the Student Services side.”
Their first thought was to make it indoors, but over time there had been a lot of spaces that reduced the amount of natural light coming into the space. They cleared what he called the “log jam” of the upper levels and closed the lower level to create the three-storey space. While the plan included bringing student services into the space, the main concern was creating study spaces.
The stairs also double as an amphitheatre, with an informal seating and studying area. All along the edges are quiet study rooms, closed areas for students to gather and work, which he said is key to formal education, and informal seating areas for students to relax in comfort when in between classes.
“This gives them a place to capitalize on their spare time and study,” McCluskie said. “Those were the core objectives, but then the other things this space could do. Every year there is a new generation of students that arrive on campus. And all the orientation a central gathering space can do on the first day of arrival, that kind of bewildered sense. It gives you a sense of orientation and a place to start.”
The opening of the Welcome Centre capped off $65 million in major renovations around campus, including a new Executive Learning Centre, a University Club, renovations to 60 classrooms and laboratories, and a massive revamp to its Alphonse Raymond building.
The classroom renovations include adding flat-screen monitors, audio equipment, white boards, movable chairs and desks, and additional natural and artificial lighting.
This has been the biggest and most extensive construction project undertaken at the university since it opened in the 1960s, said Zundel. The grand opening was also the unveiling of the Next 50 Campaign donor recognition display situated next to the main stairs.
Each descending tier holds the names and amounts of donors in groups. This fundraising initiative, which was launched to mark Laurentian’s 50th anniversary in 2010, had over 10,000 donors and raised more than $65 million, which contributed to several important projects, including a state-of-the-art water ecology research centre, the creation of more than 200 new scholarships and bursaries, the establishment of the Goodman School of Mines and the creation of Canada’s first research chair in open-pit mining.




