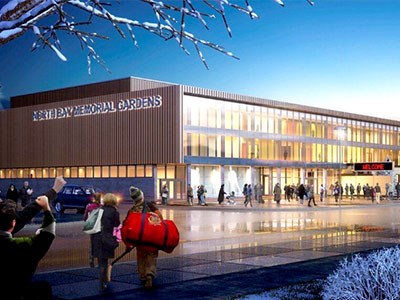When the puck drops at the home opener for the North Bay Battalion, Oct. 11, it will be in a new-looking Memorial Gardens.
A $12-million renovation project is expected to get underway in early May, and will upgrade the 60-year-old facility by expanding its capacity.
The Ontario Hockey League’s Battalion is relocating from Brampton next season.
The hockey team is providing a $5-million interest-free loan and the city is seeking $1 million each from FedNor and the Northern Ontario Heritage Fund Corp. About $4 million will come from the city and there will be a capital surcharge of $2.50 on each ticket for the hockey games and other events.
The portion from the city will be coming from a capital reserve fund, which will have no impact on taxpayers.
The upgrades were part of the requirements for the team to relocate to the city.
“This facility has been well maintained and is a community centre for all of us,” said Mayor Al McDonald at the unveiling of the design plans April 9. “We have a focus here as a community. What we are doing is bringing the Gardens to the future.
“It will not only allow us to host the Battalion, but now we can attract the concerts that go to Sudbury and Sault Ste. Marie that we couldn’t get, because we will have the 4,000 seats. We are using this as an economic development tool.”
The biggest change will be an L-shaped addition on the west and north side of the building, with mostly glass fronting Chippewa Street.
“We wanted to give the building a new face, and a strong entrance,” said architect Matthew Delean of NORR Ltd. “Our inspiration in coming up with a solution has been drawn from the railroad history of North Bay.”
He wanted the renovations to respect the history of the city and the historic character of the building.
The seating will be expanded to about 4,200, and the existing seats will be replaced.
A new HVAC system will improve heating in the winter and provide air conditioning in the summer. The city has already been contacted by an organization wishing to bring a large convention to the arena in the summer, because it will have air conditioning.
The second storey will be administrative offices and the third level will lead to the media area. The Hall of Fame room will be relocated and two new lounges will be added that will have a view of the ice surface.
The ice surface will be narrowed to 85 feet and lengthened to 200 to conform to OHL standards.
“The narrower ice surface means we can get some more seating along the side,” Delean said.
A new dressing room for the Battalion will be built, and will include a second-storey space for a weight room and players’ area.
An elevator will be installed and common meeting rooms that can be used by the community will be available.
The third floor will include a media box flanked by five suites on either side.
North Bay architect Lucien Delean, Matthew Delean’s father, worked on the original designs of Memorial Gardens. At 82, he still works.
“I worked for the original architect, so I did most of the drawings and made the model at the time,” he said. “The design started before I got here.”
He said the building is an example of an “exceptional engineering feat” since there are just four columns that are carrying everything.
“It was unusual for the time and for an arena of this capacity,” he said.
He is proud of the continued family connection to the building and would not be too unhappy if parts of it had to be removed.
“They have to have a top-notch facility and sometimes you have to tear down little sections.”




