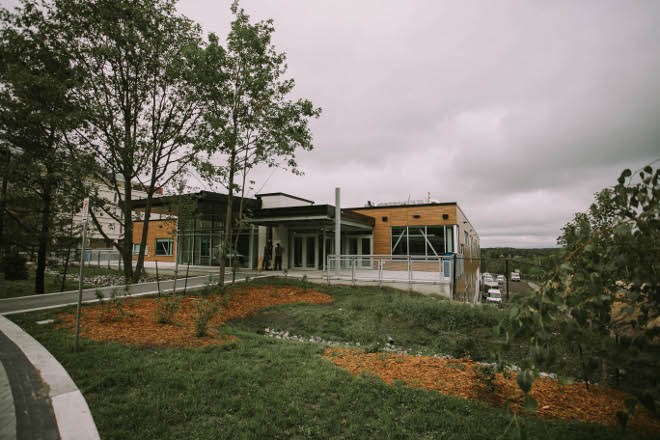The new home of Laurentian University's engineering department opened its doors Sept. 10, welcoming everyone to a new era of partnerships and innovation.
Of all the features in the new Cliff Fielding Research, Innovation and Engineering Building, one has been there for billions of years.
The 60,000-square-foot building is the new home of Laurentian's Bharti School of Engineering. Situated between the Fraser and Parker buildings on the main campus, it's specifically designed to be a bright, airy welcoming space for anyone walking into the building.
For everyone involved, it means much more room to work. All their equipment is in one central location and new features help everyone with developing their projects and partnerships and, ultimately, make the university a hub for innovation across multiple disciplines.
“Not only is this an incubation space, it's a place that will provide expertise to help young entrepreneurs develop that spirit within themselves,” said Sheila Mendes, capital projects manager for the university.
The building took just two years to construct, starting in the fall of 2016. It consists of three levels, with four capstone innovation labs where students build a working project based on their acquired knowledge and skills, a material analysis lab, an environmental and soil mechanics lab, a prototype development and machine shop, an integrated software lab, and a hydraulics and fluid mechanics lab.
The building's design blends into the natural features of the rock walls that make up the university's campus. One area really takes advantage of the environment for aesthetics and instruction. Construction crews left a rock wall exposed for students to get a visual of what their careers will entail.
Greg Lakanen, mechanical engineering technologist, said it is a perfect setting for experimenting and pays homage to the rich mining heritage in the city and the university.
“It's fitting this is the space where we have our material testing in here,” he said. “We do concrete testing, rock mechanics, failure of bolts. This is the kind of room space where they will be testing their projects. This has natural material, which half of our students will be working with.”
The importance of the building, he said, is that it's a place where engineering students of all disciplines can work in their own spaces, but still collaborate without being in each other's way.
The engineering department was housed mostly in the lower floors of the Fraser and Science buildings.
“Before this, mechanical and chemical (engineering) were shoehorned into the same building with little room,” Lakanen said.
The best part, he said, is students have access to the outside, through bay doors, so they can move projects and materials in and out of the building with ease.
“We can finally go outside,” he joked.
Gisele Roberts, manager of innovation and commercialization, explained the building will be the perfect space to connect people to share ideas and even teach people new skills.
“We may have engineering students hanging out with the commerce students, and we have one very active student who's an entrepreneur who's a poet,” she said.
That is also reflected in the building's public spaces. Near the front there are bleachers and tables that will be used for multiple uses, from poetry readings to project presentations.
“When I was studying here, meetings on campus were often at the Tim Hortons over coffee, which wasn't the best considering the noise,” said Daryl Dominique, innovation and commercialization coordinator. “In a place like this, it is designed for collaboration. We can meet, sit in a comfortable lounge or meeting room, have coffee, and talk and see what is being done.”
Among the features are a makers' space where people can work together on projects, build and test them as well.
It includes a multi-use lounge area with whiteboard tables for people to sketch out ideas, audio-video equipment, movable tables for breakout team sessions and even a ventilated space for smudging ceremonies.
“It's a pleasant area to work with a lot of natural light, especially if you are working on your own project, when the creative spark comes into play,” Dominique said.
He joked he was a little jealous of the new students who will be using this facility.
Alan Lock, manager of the Perdue Central Analytical Facility, said the labs in his area will serve the entire university.
“It will be a place for anyone interested in analytical data,” he said.
Whenever faculty gets new equipment from a Canadian Federation of Innovation Grant, Lock said it would come to the facility first to maximize its use. New pieces, like specialized sample freezers that go as low as -80 degrees Celsius, are already being utilized by several disciplines.
Older equipment, such as a massive nuclear magnetic resonance spectrometer, used to measure the elemental weights in chemicals, is being moved from its current home near the Ben Avery Gym for easier access in the middle of campus.
“The machines here, people studying organic chemistry, inorganic chemistry, forensics, they can all come here and have lab space in one spot instead of being scattered all over,” Lock said.
It will also be the permanent lab home of the Centre for Research in Occupational Safety and Health (CROSH) where researchers will test stresses in different work environments, take samples and have in adjacent labs within minutes.
There are some spaces just for specific groups. Post-graduate students will have their own offices, as well as study classes. There are 14 centres and they too will get their own space in the building to meet and do research and hold meetings.




