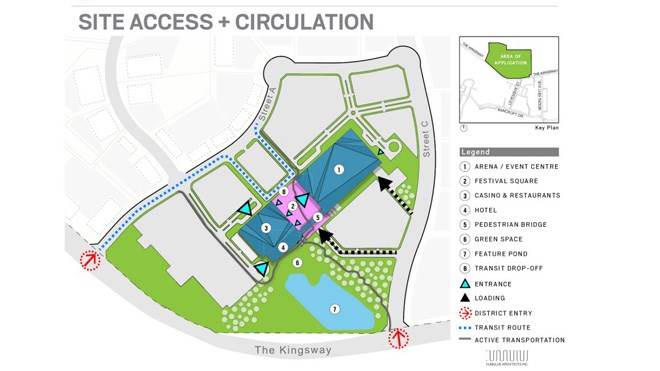Sudbury city councillors got their first look at the site design strategy for the new arena/events centre on Nov. 1.
Presented by Paul Szaszkiewcz of Cumulus Architects, the design gave an indication of how the new hotel and casino will be integrated with the arena, creating what's being called the Kingsway entertainment district.
“A lot has happened since April,” said Catherine Matheson, the city's GM of community development. “This project does reflect your vision.”
Since The Kingsway was picked as the site for the events centre, Matheson said there have been public consultations on what they would like to see included in the project, and staff are working with the Sudbury Wolves on details of a new lease.
And Cumulus was hired to come up with the overall design. Szaszkiewcz, whose firm has worked on several casino projects, said the opportunity in Sudbury is unique. With plans for the casino already in place, and council deciding to build a new arena, “it's an unbelievable perfect storm,” he said.
“The stars are aligning ... And you can see how much excitement there is in the community.”
What they heard during the public consultations was the public wanted more than a new “venue for the OHL.”
“People want something that will allow Sudbury to host all sorts of events, not just hockey,” Szaszkiewcz said.
They want programming year-round, not just winter, and public spaces accessible to all. And there was support for adding a second ice pad.
“Accessibility is essential to the success of the project,” he said. “It's not a nice-to-have, it's a must-have. We heard loud and clear ... that the events centre (should include) a twin pad and a multipurpose facility.
One of the features they included was a public square, comparable to the Ice District created as part of Edmonton's new downtown arena complex.
See the full design here.
Szaszkiewcz said the current plan includes more than 2,400 parking spaces, with the potential for more, depending on how the project evolves. Having enough parking in the right areas is essential, he added.
“You need to have parking proximate, or it doesn't work,” he said.
The proposal would give priority to people who take the bus to the centre, with an eye on encouraging more transit use. More details of the design will be rolled out during public meetings later this month.
Dave Shelsted, who's overseeing the project for the city, said there will be a “travelling roadshow” to wards in Greater Sudbury to get feedback on the plan. The rezoning application to allow the arena to be built will be ready this month, and the financial plan will be part of the 2018 budget process.
The plan is to open the facility in 2020.
Ward 7 Coun. Mike Jakubo said he was impressed by the work done so far. Council made the decision to move ahead with the $100 million centre, and tasked staff to “move at the speed of business” to get it done.
“I look at this, and I see results,” Jakubo said.
“I think we've redefined the speed of business,” added Ward 5 Coun. Bob Kirwan. “It's so nice to see the private and public sector working so well together.”
“What we've seen tonight has impressed me,” said Mayor Brian Bigger. “It's an exceptional project.”
“We were looking for a transformational project. Clearly, this is transformational … This is a game-changer.”
The integrated site design will come back to council Nov. 22 for approval, following the public consultation.




