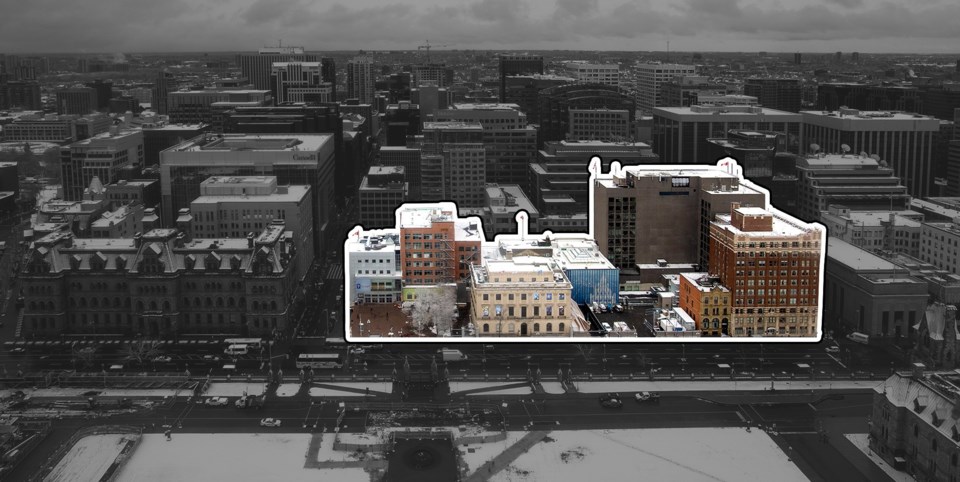Sault Ste. Marie’s IDEA Inc. (Integrated Design, Engineering and Architecture), already a well-known designer of several major local buildings, is a step closer to having another prestigious feather in its cap.
Public Works and Government Services Canada (PWGSC) has officially announced the finalists for the international design competition to renew the Urban Block facing Parliament Hill in Ottawa (Block 2).
“We are honored that Wilkinson Eyre (London, United Kingdom), in association with IDEA Inc., has been selected as one of the six finalists to advance to the final stage of this competition,” Jeanette Biemann, IDEA Inc. principal and director of engineering told SooToday.
IDEA Inc. was selected from an initial list of 12 firms competing for the project.
Situated directly across from Ottawa’s Peace Tower, Block 2 of the parliamentary precinct includes 11 existing buildings and is nearly 110,000 square feet in size, consisting of office space for the House of Commons and the Senate, the Library of Parliament, and retail space along Ottawa’s Sparks Street.
The block includes the former chancery of the U.S. Embassy and CIBC’s main branch in Ottawa.
The renovated, restored and modernized area will include Parliamentary offices and space for other functions.
The renewal project is part of the federal government’s plan to renovate, restore, and modernize the buildings of Canada’s parliament.
“As part of stage 2 of this competition, the short listed competitors have been invited to advance our respective design concepts, which will be evaluated by a jury in the spring of 2022,” IDEA's Biemann said.
“We look forward to our continued involvement in this prestigious design competition.”
The Royal Architectural Institute of Canada is overseeing the competition, along with a multidisciplinary jury. The design competition manager, Phase Eins, is headquartered in Berlin, Germany.
Firms that have advanced to stage 2 of the competition include:
- Wilkinson Eyre (London, United Kingdom) in association with IDEA Inc. (Sault Ste. Marie, with an office in Ottawa)
- Diamond Schmitt Architects (Toronto, Canada) in joint venture with Bjarke Ingels Group (New York, United States), KWC Architects (Ottawa, Canada) and ERA Architects (Toronto, Canada)
- NEUF Architects (Ottawa, Canada) in joint venture with Renzo Piano Building Workshop (Paris, France)
- Provencher Roy + Associés Architectes Inc. (Montréal, Canada)
- Watson MacEwen Teramura Architects (Ottawa, Canada) in joint venture with Behnisch Architekten (Boston, United States)
- Zeidler Architecture Inc. (Toronto, Canada) in association with David Chipperfield Architects (London, United Kingdom)
IDEA Inc., known as EPOH before rebranding in 2017, has designed many newer, landmark Sault buildings, including:
- Sault Area Hospital (SAH)
- Sault College’s M Wing (Essar Hall)
- Sault College’s Health and Wellness building
- Algoma Public Health (APH)
- St. Mary's College
- Essar Centre (now GFL Memorial Gardens)
- International Bridge Authority Toll Plaza
- Sault Ste. Marie International Bridge redevelopment
- Phi Dental Care
- Private residences
In October, it was announced IDEA Inc. was chosen to carry out a major revamping of the technical shops at White Pines Collegiate and Vocational School, with Canadian TV celebrity builder Mike Holmes and The Holmes Group joining in a consultant capacity for that project.
- SooToday



