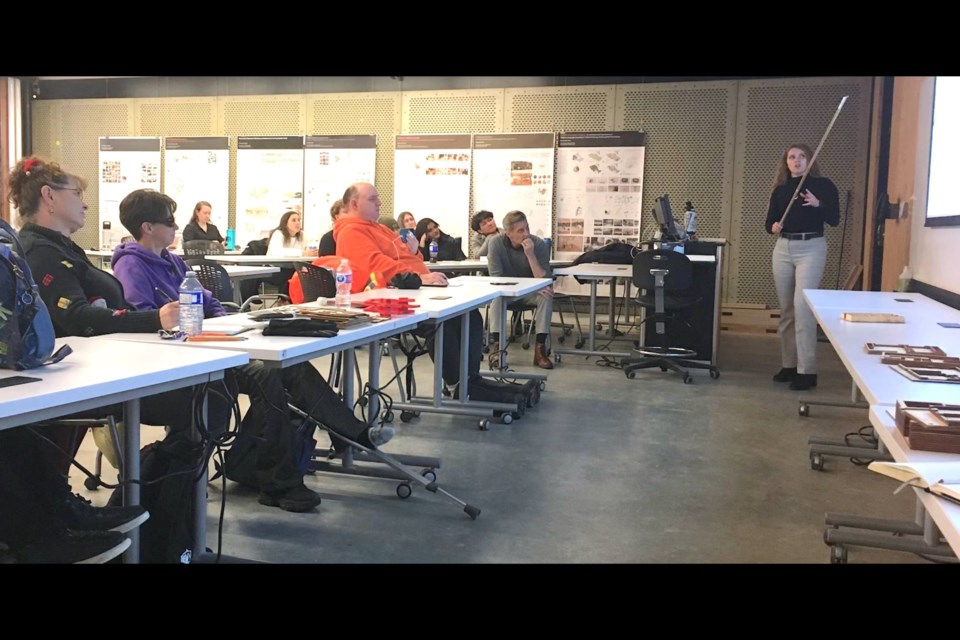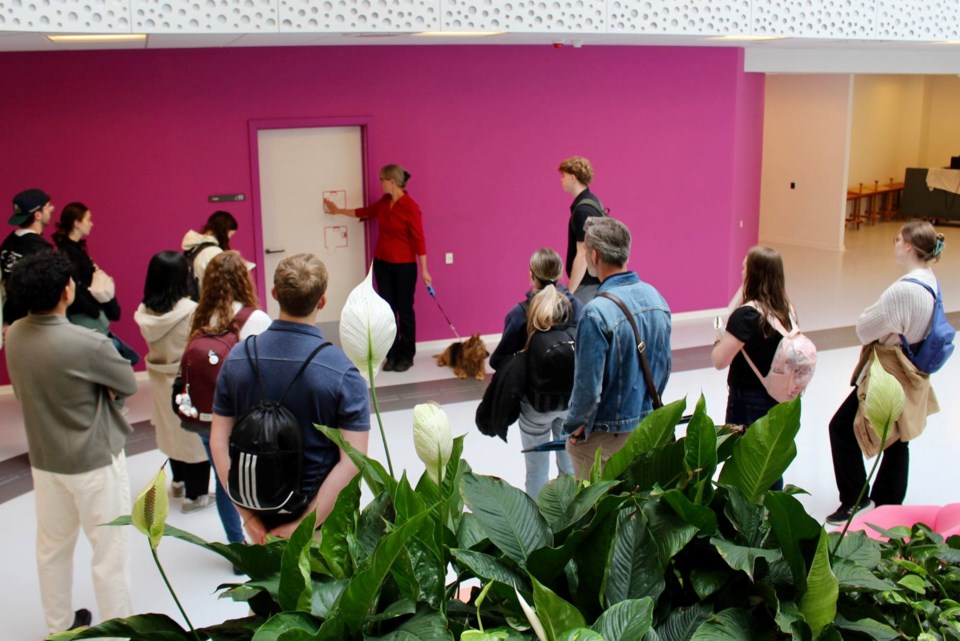Since she came on board as executive director of Independent Living Sudbury Manitoulin (ILSM) in 2023, it’s been Angela Gray’s dream to build a new residence that meets the needs of members.
The Sudbury-based organization, which provides resources and programming geared toward people living with disabilities, has had a purpose-built residence in its sights since it incorporated more than 20 years ago.
But the need has taken on a new urgency as membership has ballooned to 500 members from 100 in the last year alone, Gray said.
“We have been fundraising to try and get this housing project off the ground for the last two years, and we found that without an actual kind of concept drawing, people were not as apt to give us money for the project,” she said.
It’s costly to hire an architectural firm for the job, and Independent Living wanted any funds they raised to go directly to the capital campaign, she added.
So Gray decided to take a different approach. She reached out to Laurentian University’s McEwen School of Architecture to see if they could work together on some early-stage designs that would not only incorporate the accessibility features important to ILSM’s members but also give potential funders something to visualize.
“We’re trying to think of all those things and put them into our build and still maintain something that is beautiful to look at, makes our members feel comfortable and confident in their daily lives, and then also be environmentally friendly and keep the costs down,” she said.
It turned out to be great timing.

Thomas Strickland, an assistant professor at McEwen, was newly returned from sabbatical when Gray’s request came in, and the project seemed to be tailor made for his first-year master’s students.
Part of their curriculum includes a course in which they work on a project that closely aligns with the professor’s area of expertise. Strickland specializes in medicine and health, as well as community wellness and community engagement.
“It’s a very particular course, very focused on a particular area of research, and there are only about 12 students in it, which makes it great, because I can work very closely with them, and we kind of work more as a team rather than as professor-student,” he said.
Taking on the project with ILSM meant students get to work on a real-world problem with real conditions, such as meeting with developers and real estate agents, and exploring which build sites would provide the best setting for ILSM’s residence.
It’s rare that students get the chance to be involved at the ground level like that, Strickland said.
“There’s a uniqueness about it in the sense that we are working directly with the client that has a real goal,” he said.
“And so the potential that the outcome will actually happen is high by comparison to other projects we’ve done where they can often be a bit more speculative.”
The McEwen students met with Gray and ILSM clients to listen to what they needed and wanted in a residence.
It’s not uncommon, Gray said, for architects to design a building and incorporate accessibility features afterward. But ILSM wanted the 35-unit building to be built fully accessible, right from the ground up.
That meant making a ramp a central feature, so that people using wheelchairs can always get between floors, even if the elevator isn’t working. It meant incorporating pull-down cupboards so that residents can access items on upper shelves.
Bigger spaces, lower counters, roll-in showers, and rounded corners were all on the wish list to make it easier for the people who will live there.
“People with disabilities want to do things on their own, and we’re just not giving them the tools that they need in order to succeed,” Gray said of the traditional design approach.

In the end, students came up with 12 different designs, which members had a chance to evaluate before choosing three or four to use in their campaign.
The winning concepts included all the elements ILSM wanted, she said, and some they themselves hadn’t thought of: clean lines, the ability to collect and reuse roof water, lots of windows for natural light, geothermal heating, a featured ramp system, lots of areas to socialize, heated pathways, and a large event space.
Gray calls the response from the students “amazing,” because they were so engaged through the process.
Student Zoe Clarke, who hails from Tiny Township, three hours south of Sudbury, said she chose to study at McEwen because of the experiential learning opportunities the school offers. She was surprised at the chance to work on a real project that could actually get built.
This kind of work “leaves a lasting impact on us as students and makes a difference in our community and the world of accessible design,” she said in a statement.
“Working with a real client has taught us to approach design differently. It’s not just about an architect’s expertise; it’s about understanding how people actually live and use spaces, how they navigate their built environment.”
Strickland said that’s exactly the kind of learning experience they’re trying to create for students.
Rather than solely relying on theory-based teaching, having students work on a real-world scenario means they have to be innovative and creative through the process, which he believes gives them a more well-rounded preparation for the workforce.
“Students aren't always ready for what they're facing in the office, and I think one of their worries is that students don't have enough technical skills. But technical skills are something you learn over time. You can't necessarily teach all that,” Strickland said.
“But, I think, for students to be aware of some of the stakeholders that are going to affect their decision-making is going to make them much better architects in practice.”
Gray said work is ongoing to raise funds for the build, which she’s hopeful will get underway in the next two to three years. Yet already, she’s calling the partnership with the McEwen students a success.
As this cohort of students goes forward, she said, they bring with them a better understanding of the challenges faced by those living with disabilities and how accessible buildings improve their lives in important, measurable ways.
That’s a “huge win,” she said.
“We have a saying in Independent Living and that is ‘nothing for us without us’,” Gray said.
“And so this project with the School of Architecture students, they listened to us, they heard our concerns, and then they put those dreams in place.”




