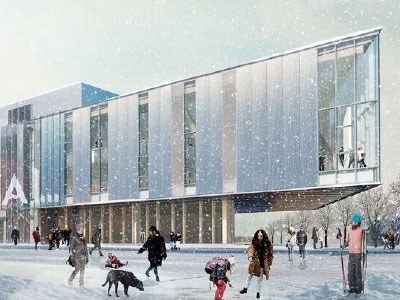As the first new Canadian architecture school in over 45 years, Sudbury’s Laurentian University is doubling down in a long-running effort to launch their School of Architecture.
Now in the final phase of bringing the school’s vision to fruition, the two-storey, 54,000-square foot downtown facility is rapidly moving towards its final form.
The steel-framed North Wing and the cross-laminated timber wood West Wing, located on the corner of Elm and Elgin Streets, are now standing and beginning to take shape.
The $23.9-million purpose-built structure will house a building systems lab, local ecology lab, cultural lab, and will finalize the overall vision for the $42.6-million mini-campus project.
The original completion date was pegged for the fall 2015 term, but foundation issues stalled progress and delayed completion to late winter or early spring 2016. The inaugural classes will be held next September.
The building will house classrooms, studio space, lecture theatres, lounges, faculty offices, a rapid prototyping lab, cascading mezzanines, among other features.
In the school’s first two years of operation, staff and students have used the renovated CP Telegraph Building, CP Freight Shed and St. Andrew’s Place. The refurbished Market Square building has also been turned into a fabrication lab with a wood shop and digital fabrication shop with 3D printers and CNC machines.
The first phase, constructed by Timmins-based Cy Rheault Construction, required a workforce of 70. Bondfield Construction has employed an estimated 100 labourers for phase two.
“It’s going to be a game changer for downtown Sudbury and it’s going to be a game changer for the university,” said Brad Parkes, Laurentian’s executive director of facility services.
With a four-year undergraduate program and an advanced two-year master’s program, the school will eventually hold up to 400 students along with 40 professors and staff.
Undergrads still take electives and secondary courses on the main Laurentian campus, a 20-minute bus ride away, but the vast majority of their time is spent downtown.
The design of Toronto-based LGA Archtectural Partners calls for the campus to wrap around an outdoor gathering space, fire pit, and micro-climate garden. The structure will incorporate cross-laminated timber (CLT) in the West Wing construction, an engineered wood product that had been difficult to use and produce in Ontario due to regulations and policy. The campus will be one of the first structures of its kind to use CLT on a large scale in Ontario.
“We were really the first architecture school, and certainly public building, to tackle it,” said Terrance Galvin, the founding director of the school. “With our research and the time that we did that, now the Ontario Building Code has changed to allow six-storey [wood] buildings, so that’s the part of the innovative part of the curriculum.
“Now, the students that we’re teaching, by the time they graduate, they will be tested on building six-storey buildings with materials like wood and CLT,” he added. “The building will be a showcase but it will also propel the discussion of mills in the North start thinking about producing CLT.”
Another part of the North-focused curriculum revolves around climate change challenges, which Galvin said is the first of its kind among architecture schools.
Having the students witness the construction is a form of first-hand education in itself, touring the construction site monthly, and working with the contractors to learn the complexities and nuances of the trade.
“The building is becoming a live lab, in essence,” added Parkes. “We’re showing students how things go together, how it’s bolted, how it’s anchored together, how the concrete works with the steel, and everything else.”




