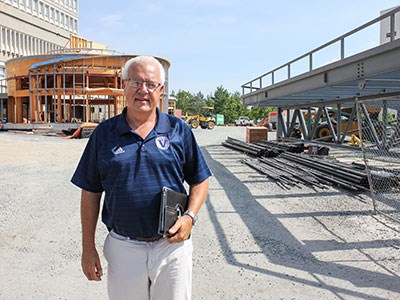With warm, wood-panelled walls, tables that echo the panelling, and chalkboards, Sudbury’s Laurentian University classrooms have a classic charm to them. But these walls, tables and boards are new; they’re part of the campus’ modernization project.
The aesthetic is timeless, and they’re hoping the function is timeless, as well.
“We’ve really moved this campus forward,” said Brad Parker, the school’s executive director of facilities, who has overseen the project from its start. “We’re asking, what is education in the future?”
The 250,000-square-foot construction area covers 60 different classrooms, teaching labs, student spaces, service centres and a new welcome centre.
The modernization is in line with the university’s master plan, announced in 2013. The university is spending $63 million on the project, which started in October of 2014 and is anticipated to finish this Christmas.
A major part of the plan was to introduce a welcome centre and campus commons. The commons will comprise the Parker Building and the outside area around it. The outside area is being landscaped to include more trees and more of a gathering space. Buses will deliver students directly to the entrance of the commons.
“Everybody who’s been here the last 50 years would say there is no front door to the university. This is going to create that front door,” said Parker.
Right next to the front door, students will find another innovative and important addition to the campus, and an architectural highlight.
The circular Indigenous Sharing and Learning Centre building is a dome-shaped, multi-purpose space dedicated to nurturing First Nations culture and aspirations on campus, and will host classes, meetings, lectures, and celebrations.
Much of the modernization has focused on accessibility around the whole campus, as well. Buildings are more accessible for people living with disabilities, and gender-neutral washrooms have been introduced to most buildings. Parker said that the plan is to eventually equip the whole campus with them.
The modernization also took student movement into account. The sprawling campus currently makes it tricky to make it from one class to the next, if they’re on opposite ends of it.
“We wanted to make sure we had the right classes in the right spots,” said Parker. “Working with the registrar’s office, we’ve slowed cross-campus traffic.”
On the other hand, the modernization actually winds up creating spaces that encourage students to linger and loiter by creating gathering spaces in existing buildings, encouraging group work, collaboration and communication.
“We’re carving these spaces out where students can work together,” said Parker.
It’s not just about students learning, either. Laurentian’s head of communications Sherry Drysdale said the “coup de grâce” for her is the Executive Learning Centre.
“This room has set the bar for spaces for excellence in learning in Ontario,” said Drysdale. The room looks more like a United Nations panel than a classroom, and caters to professional development, executive training for industries like mining. It features extensive audio and visual, video-conferencing, teleconferencing and translation capabilities.
“People spend their lives here,” said Drysdale. She hopes the modernizations will make it a better place for students, faculty and other community members to learn and to live.




