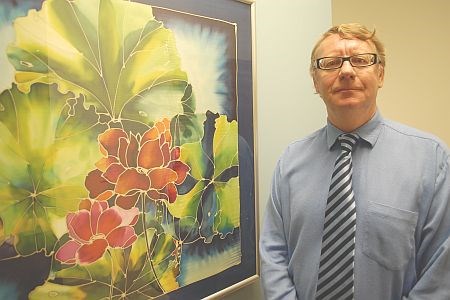David Ellis has a great pastime for an architect: it’s cycling.
It’s evident in design elements of his buildings that he wants to bring the outdoors, inside.
The avid rider, custom bike maker and nationally-certified cycling coach is a true believer that for people to work better, they must have a connection with their environment.
The internationally award-winning Sault Ste. Marie architect shows a ying and yang in his design work by blending the environment into his highly mechanical project work.
Designing laboratories, IT centres and other technically complex scientific and academic projects have become the forte of his seven-employee studio located in the downtown Queen Centre.
Before LEED, ‘green’ design or sustainability were buzz words, Ellis was building earth shelters “hobbit homes” and solar-powered residences back in the 1970s.
The use of floor-to-ceiling glass to enhance the view outside or the environment inside is evident in many of his designs such as the Sault’s Ontario Forest Research Institute (OFRI) where an atrium runs the entire length of the building. Every lab and office provides a view of the outside and the atrium.
“Everyone needs to have a relationship with their environment,” said Ellis, who believes that a feel-better, work-better philosophy translates to a more productive environment and fewer employee sick days.
In many of his lab designs, the end of corridors are naturally lit and provide common areas for people to sit and chat. “I think you get better science if people can communicate with each other.”
Building overhangs and natural shading to reduce the reliance on air conditioning also enter into the picture. Like many Northern architects, Ellis incorporates regionally-sourced granite and wood wherever possible.
The virtual trophy case of David Ellis Architect Inc. is well-stocked with recognition from the American Woodwork Institute; the World Bank; Canadian Tire, Marble and Terrazzo Institute, a U.S. Laboratory of the Year Award and two Ontario Global Traders plaques.
These days one of his old designs is getting fresh publicity. The Malaysian government recently issued postage stamps that feature the government laboratory he designed in Kuala Lumpur back in the early 1990s.
That job came in a round-about way.
After he designed two government forestry labs in the Sault, including the Ontario Forest Research Institute, a delegation from the World Bank’s health arm toured the facility and Ellis was invited to submit a proposal in 1993.
A year later he was invited to go overseas for a site visit.
Ellis discovered there was another Canadian firm in the running, Sudbury’s Nicholls Yallowega Belanger Architects, and decided to partner with them. They won the project in 1995.
He designed the central government testing lab, which was cloned four other times in outlying cities.
At a combined 600,000-square-feet, it was the largest project he had ever taken on. "It was somewhat advantageous that the economy was dead at the time, because I had nothing else going on," Ellis chuckles.
He later parlayed that landmark project into a spate of science and IT work at U.S. colleges, including Lake Superior State University’s Crawford Hall of Science addition.
But since 9/11, the tap of U.S. work has been shut off, the ‘Buy American’ attitude having come into effect long before it became official Washington policy. Luckily, the Sault’s hospital project has come along. Ellis was one of three design firms involved and worked on 13 departments including labs, pharmacy and imaging.
Born and raised in the Sault, the Carleton University School of Architecture grad came home and joined D. Perry Short Architect in 1978. Within five years, the firm became Short + Ellis Partnership until a retirement shorted the name to David Ellis Architect Inc. in 1990.
After Malaysia, other partners came aboard to grow out the firm’s name to Ellis Pastore Oswin Consultants before Ellis decided to go it alone again in 2006.
He pinpoints the Sault’s Group Health Centre where he began his medical and scientific work, having done all their expansions since 1978, including the first women’s clinic in Ontario and the first open concept dental lab in Canada.
Despite his specialty, Ellis said there’s never been two projects that have been remotely similar. “Everybody’s needs are different.”
The first client discussion always begins with identifying the specific needs and uses of a space, and how people function and interact within.
Designing an academic lab is totally different than a research lab, which is different than a testing lab since some researchers work as individuals or as a team.
“The designs are not pre-conceived...you have to sit down and decide how the building functions before you can actually throw a pretty picture to it.”
But it’s not all science and high tech stuff. Ellis has a few cottages, beach houses and furniture creations in his portfolio.
His hand is also evident at Kirkland Lake’s Hockey Heritage North, the Blind River OPP detachment, the Canadian Bushplane Heritage Centre and the Essar Centre.
The new Algoma Residential Community Hospice proved to be a particular challenge. He created a "rustic resort" space by hiding the medical equipment behind the walls.
“It was a difficult complex to (design) to have the feeling of comfort yet have facilities for nursing.”
Algoma University’s upcoming BioSciences and Technologies Convergence Centre will be LEED gold, his first and will use steel from Essar Steel Algoma and concrete made from waste products from local industry.
www.ellisdesign.ca




